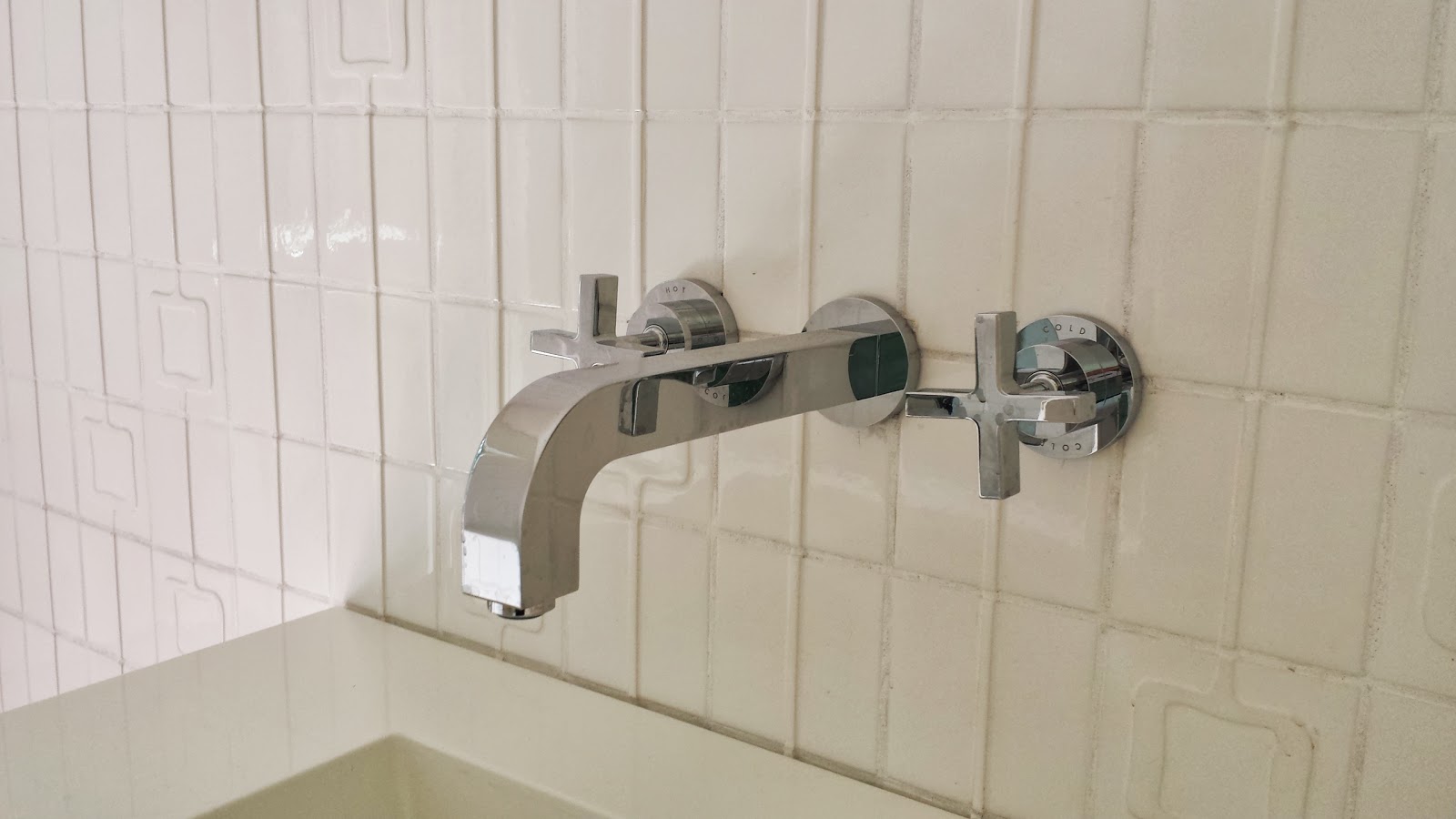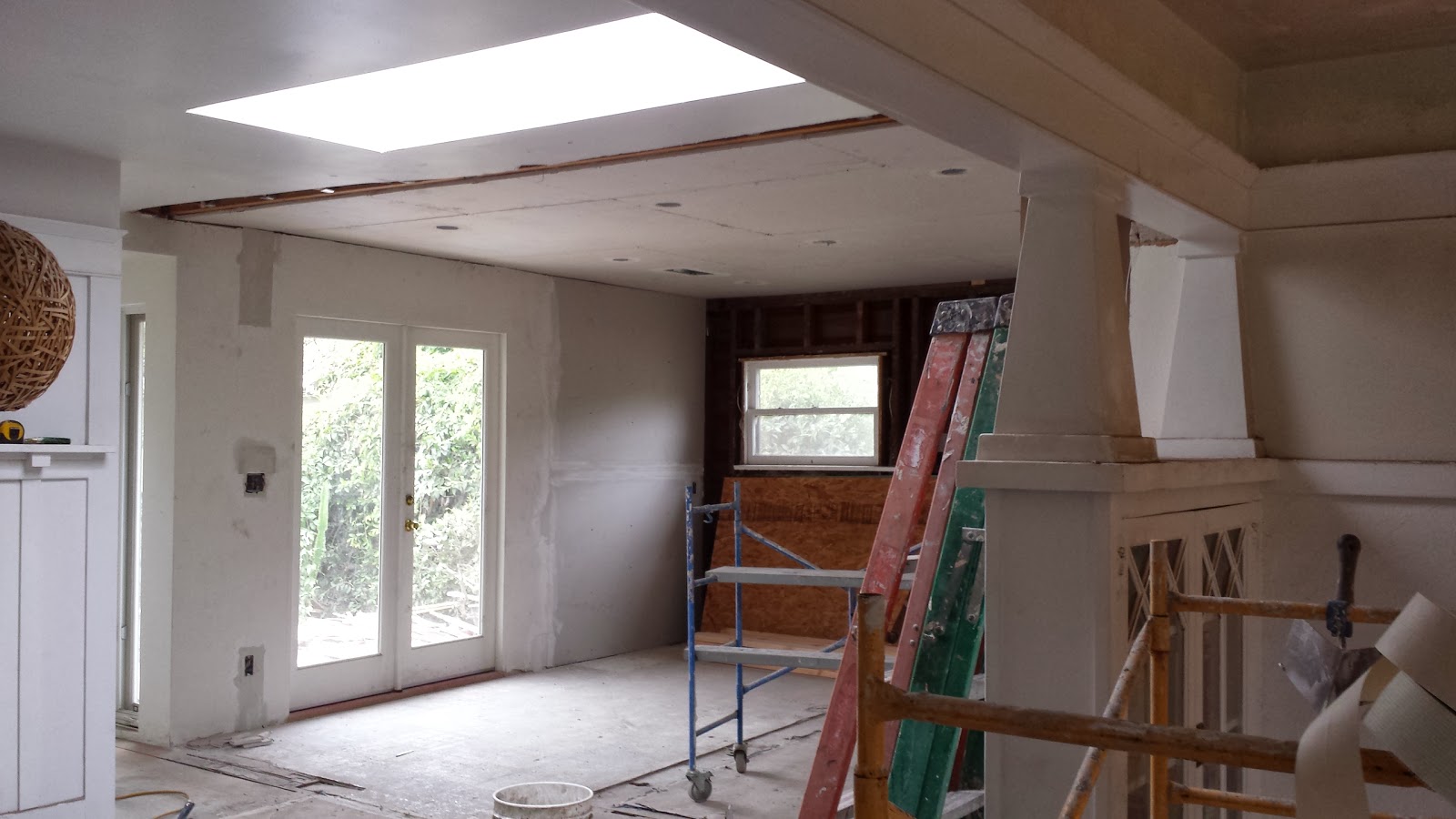W A L N U T . H O U S E
01 January 2014
S T A M P E D
exteriors finished, inspected, approved. finished, but not yet clean, and not yet landscaped on a grey day.
13 December 2013
B A T H . M A S T E R 2
light in the master bath with mirrors and glazing all installed. just needs the all white corner shelving.
14 November 2013
K I T C H E N . 3
maintaining the character of the existing bungalow was the number one request of the owner from the get-go so
we preserved as much of it as we good and tried to integrate the remodel not through mimicry but by respecting
the existing lines and intent of the space: built in cabinetry, similar materials with contemporary details, and
intentional transitions between old and new. below is the rendered view and some in-process shots of transitions
and cabinetry.


04 November 2013
B A T H . L I T T L E 2
guest bath. minimalist. the owner chose the tile from ann sacks and we designed all of the fixtures to blend into
it. this room is small and the ceiling isn't very high so we wanted to make it feel as spacious as possible by
having a narrow, floor-to-ceiling window and keeping all of the fixtures free of the continuous concrete floor. the
drop-in tub actually sits in a cove on the floor of the existing house behind a set of built-in cabinets in the dining
room. it used to be the pantry of the old house and required some interesting floor arranging, but it is impossible
to tell from inside the space that you are spanning two different structures while bathing.





30 October 2013
K I T C H E N . 2
new kitchen, old house. the floor of the existing house is an oak with a reddish stain. the wood in the kitchen
beneath the removed linoleum was rotten so we patched in a new kitchen floor (as well as some holes) to match
the existing and refinished throughout. while contemporary in terms of energy efficiency and functionality, the new
windows blend in to the existing house as the owner wanted to maintain the illusion of the original being 'original'.
K I T C H E N . 1
our remodel of the existing house couldn't begin until after after the completion of the addition for reasons i won't
go into. luckily, our contractor was willing to phase it this way even though it meant a much longer construction
schedule. the original structure is just over 850 sf and was built in 1912. it was actually moved to the site a
couple of years later and stands on what i would call a 'non-foundation' foundation. the ceiling joist/roof structure
was in such bad shape, the roofing sub refused to go up there (some posts were literally tied with string). it
would have been nice to open up the space to the underside of the roof since the ceilings sit low, just below 8'6",
but the time and expense involved wasn't something the owner wanted to deal with. understandably.
we opened up the tiny kitchen by removing a second bedroom that was too small to be functional which made a
drastic improvement in the space, bringing in light from the new doors and windows we installed facing the yard.



Subscribe to:
Comments (Atom)








































