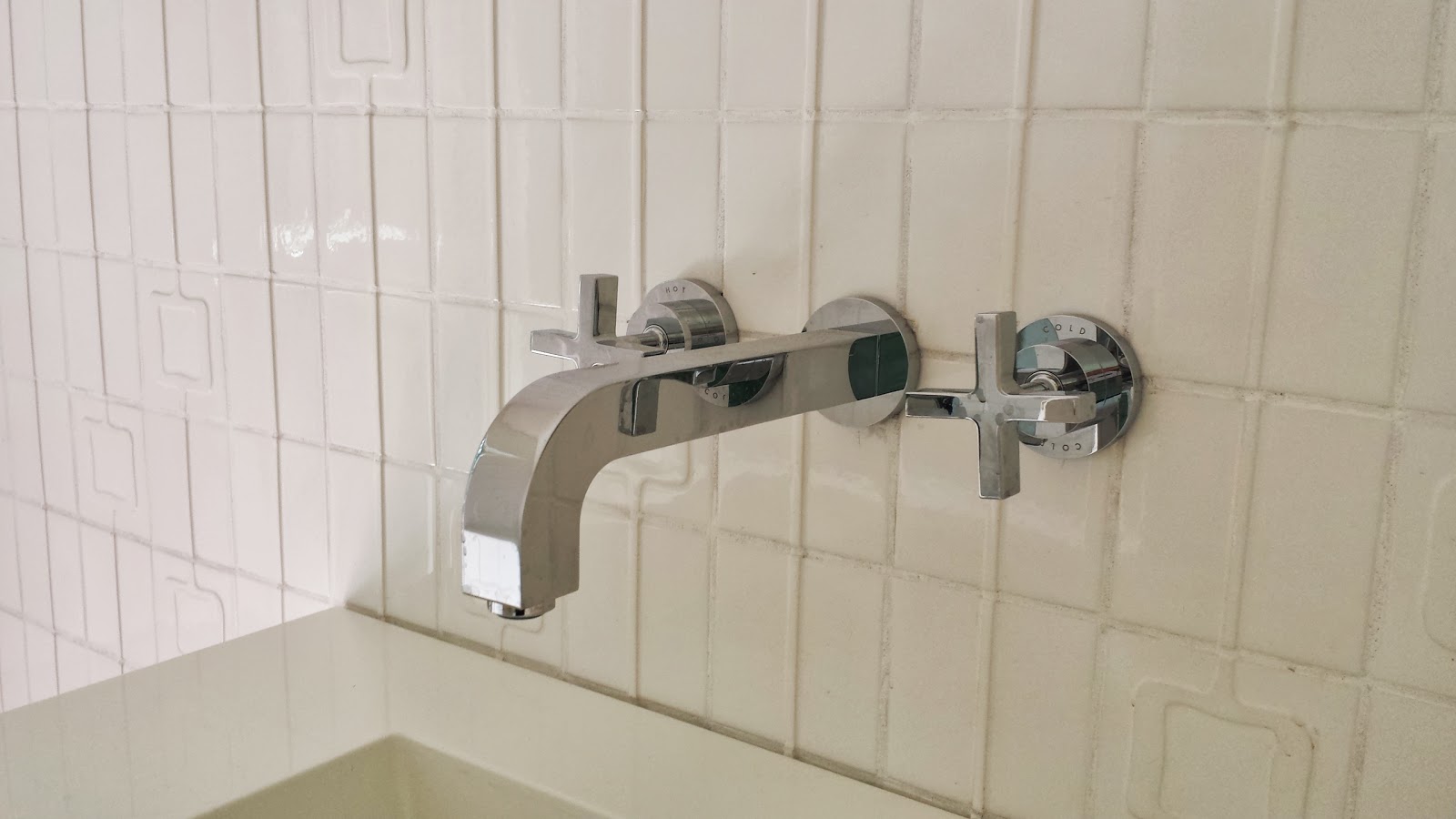guest bath. minimalist. the owner chose the tile from ann sacks and we designed all of the fixtures to blend into
it. this room is small and the ceiling isn't very high so we wanted to make it feel as spacious as possible by
having a narrow, floor-to-ceiling window and keeping all of the fixtures free of the continuous concrete floor. the
drop-in tub actually sits in a cove on the floor of the existing house behind a set of built-in cabinets in the dining
room. it used to be the pantry of the old house and required some interesting floor arranging, but it is impossible
to tell from inside the space that you are spanning two different structures while bathing.








