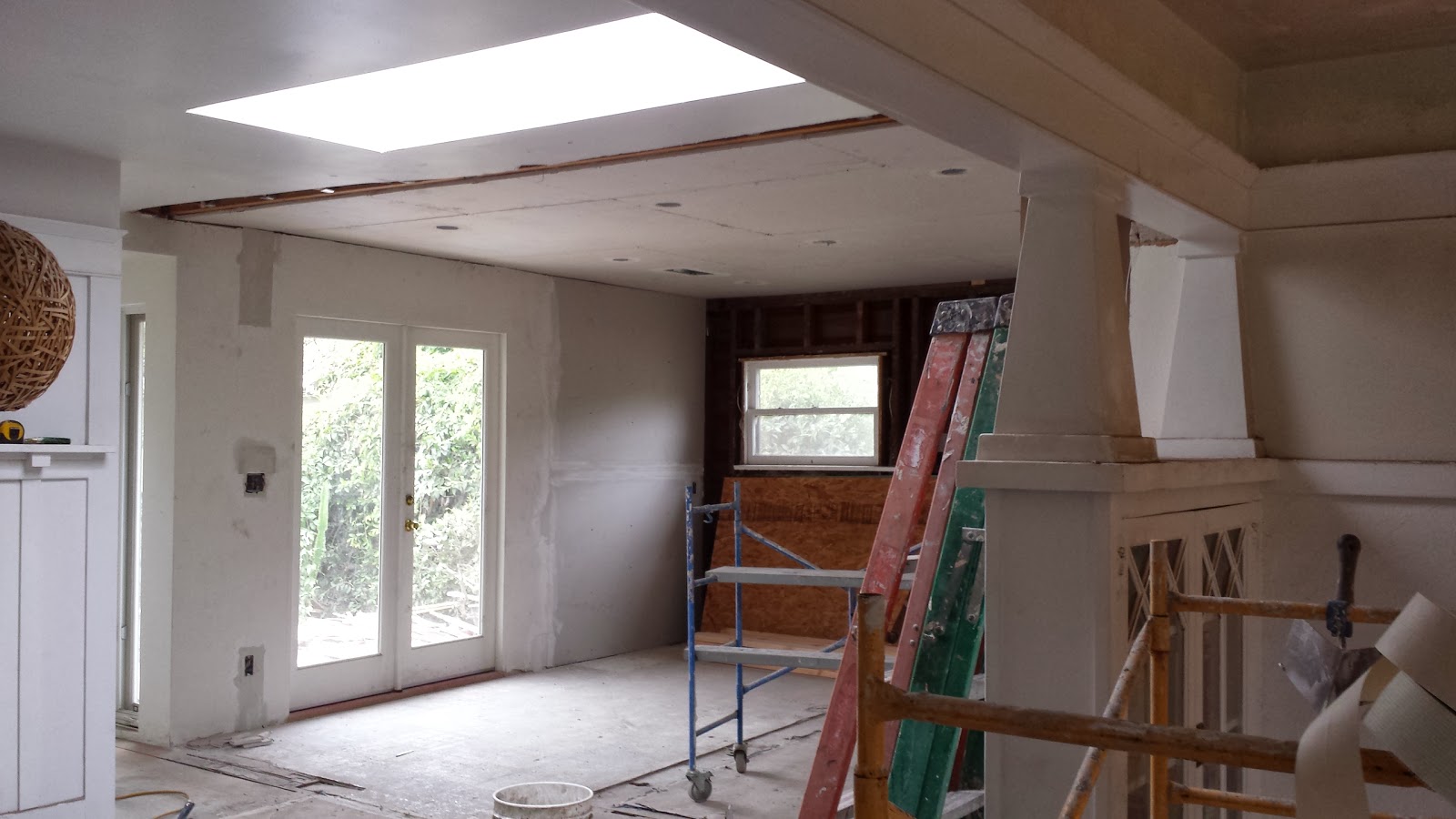our remodel of the existing house couldn't begin until after after the completion of the addition for reasons i won't
go into. luckily, our contractor was willing to phase it this way even though it meant a much longer construction
schedule. the original structure is just over 850 sf and was built in 1912. it was actually moved to the site a
couple of years later and stands on what i would call a 'non-foundation' foundation. the ceiling joist/roof structure
was in such bad shape, the roofing sub refused to go up there (some posts were literally tied with string). it
would have been nice to open up the space to the underside of the roof since the ceilings sit low, just below 8'6",
but the time and expense involved wasn't something the owner wanted to deal with. understandably.
we opened up the tiny kitchen by removing a second bedroom that was too small to be functional which made a
drastic improvement in the space, bringing in light from the new doors and windows we installed facing the yard.










