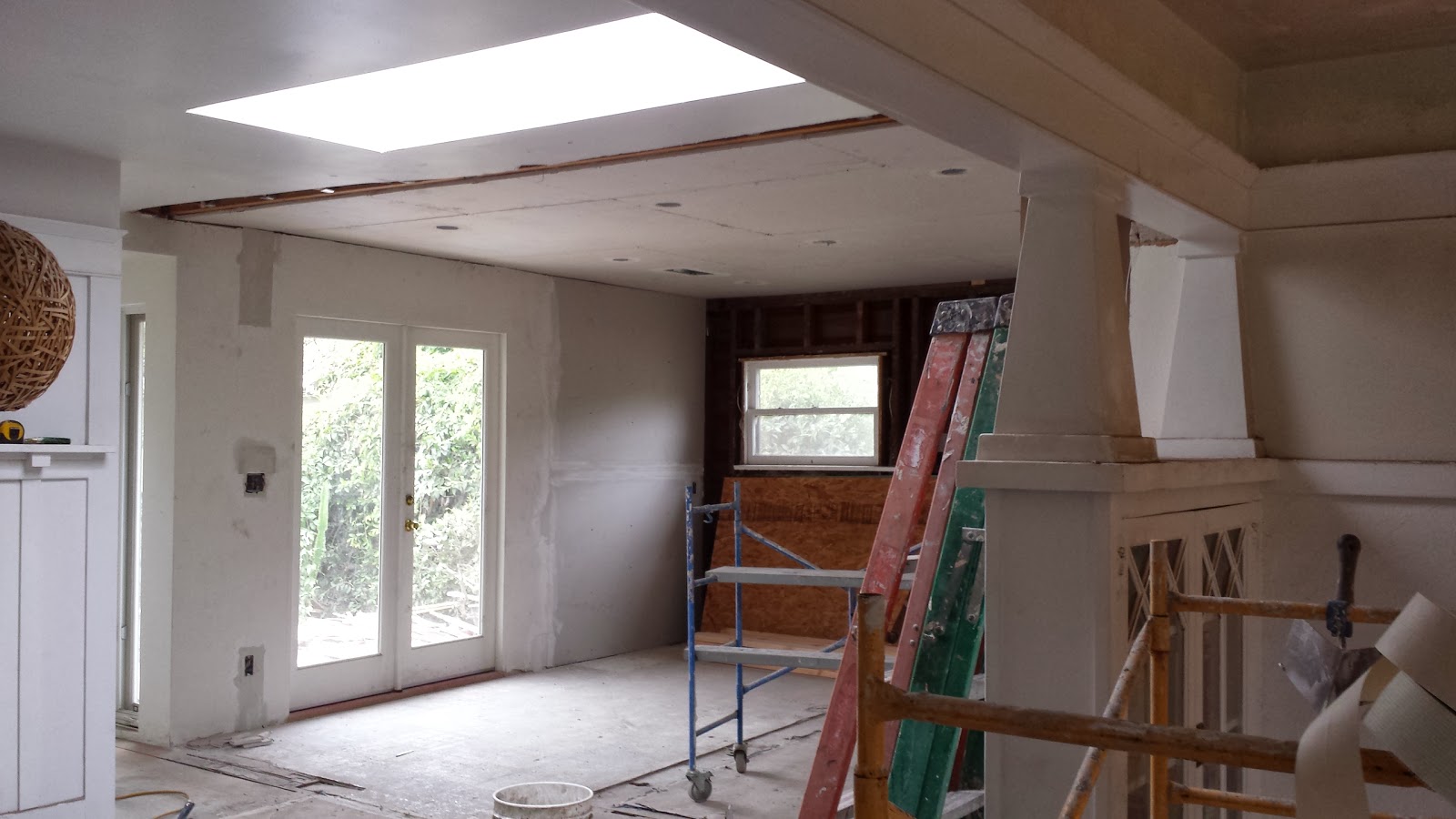new kitchen, old house. the floor of the existing house is an oak with a reddish stain. the wood in the kitchen
beneath the removed linoleum was rotten so we patched in a new kitchen floor (as well as some holes) to match
the existing and refinished throughout. while contemporary in terms of energy efficiency and functionality, the new
windows blend in to the existing house as the owner wanted to maintain the illusion of the original being 'original'.
our remodel of the existing house couldn't begin until after after the completion of the addition for reasons i won't
go into. luckily, our contractor was willing to phase it this way even though it meant a much longer construction
schedule. the original structure is just over 850 sf and was built in 1912. it was actually moved to the site a
couple of years later and stands on what i would call a 'non-foundation' foundation. the ceiling joist/roof structure
was in such bad shape, the roofing sub refused to go up there (some posts were literally tied with string). it
would have been nice to open up the space to the underside of the roof since the ceilings sit low, just below 8'6",
but the time and expense involved wasn't something the owner wanted to deal with. understandably.
we opened up the tiny kitchen by removing a second bedroom that was too small to be functional which made a
drastic improvement in the space, bringing in light from the new doors and windows we installed facing the yard.



the ceiling of the existing house remains consistent throughout everything 'old' including at the new windows
meant to look original. at the first step of the transition to the new the ceiling drops several inches and remains
pinched until it rises again in the large garden hallway of the addition to reveal the underside of the roof. we
tucked a second bathroom into this transition space that can be used as a guest bath or as a bath for the
nursery bedroom. we also integrated open shelving for the kitchen and a linen closet with the controls for the
radiant heat in the space. adding the tall, narrow windows and making the stair wide enough to comfortably
lounge on, makes the space feel less like a hallway. the floor in the original kitchen is temporary for inspection
as is the stair to the backyard. the grey plaster will be covered in a grown surface from a black brick planter at
the base.
































