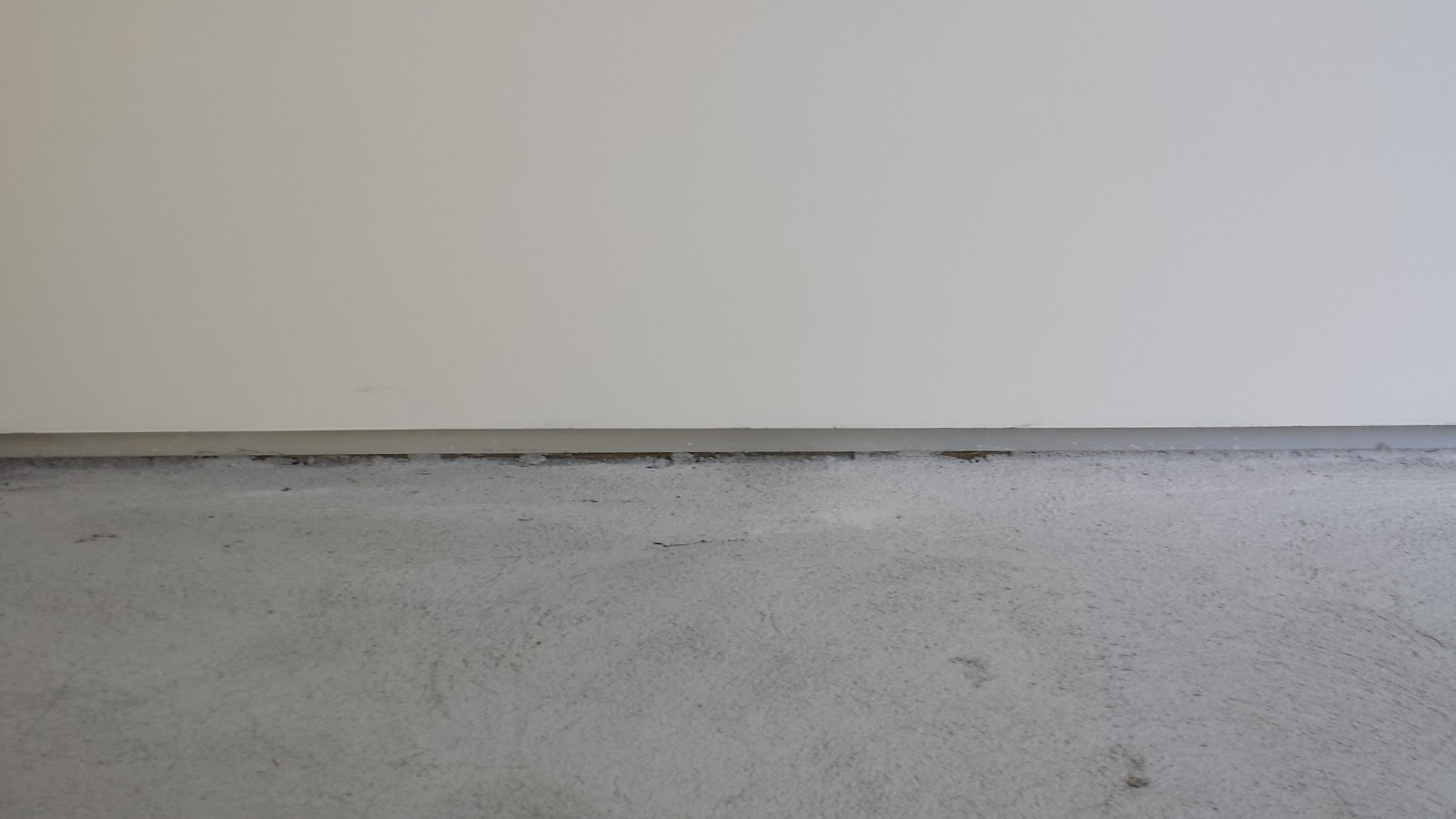it was during one of our very first meetings on this project, before the scope had even been defined, that
this tile came up. that seems to happen frequently on these smaller residential projects - clients will become
fixated on one design detail/element/material and it is the defining piece of the project for them. the issue here
was figuring out how to both fulfill the client's desire for an extremely expensive material and maintain the best
possible design of the space.
this master bathroom is not large and in order to make it feel more spacious, the plan was kept as open as
possible and we limited the palate to three materials: a textured wall surface, the continuous concrete floor, and
white fixtures/accents/paint. any glazing would be full wall slices - floor to (very high) ceiling - to keep as
much continuous vertical surface as possible and make the space appear bigger. the large, walk-in shower was
designed to read as a volume within a thickened one of these surfaces. it took a lot of unplanned work to get our
client to see that most of the 'dream' bathrooms they tore out of magazines followed these minimalist tenets.
having forgotten our earlier conversation about the heath dimensional tile, the obvious choice to us for the
textured wall surface was stone. when we were reminded about the tile, a very long process, with many, many
renderings, ensued. heath tile is absurdly expensive and to use it as the textured surface for even this modest
sized bathroom would have been nearly as much as our entire metal roof. the client wanted to use it on one
surface as a accent wall and then another tile everywhere else. it took some convincing but they eventually
realized that the only possible accent wall was covered in fixtures (sink, mirror, toilet) which would defeat its
purpose and switching materials would make the space feel cluttered. they found an alternative tile, in the same
color, also handmade, that is very similar to heath dimensional tile that gave them both the tile and the spacious
bathroom they had been dreaming of.
what is the point of writing an essay about this? i think my most valuable lessons about client-driven design
came from the bathrooms on this project. especially: when a client brings a tile sample for a bathroom to an
early scope discussion, take note.
here is the tiled shower pre-grout. the smooth concrete finish skim coat will slope to the thin edge of the shower
drain and then fill the metal pan creating a quarter-inch slit to drain water from the floor.



















